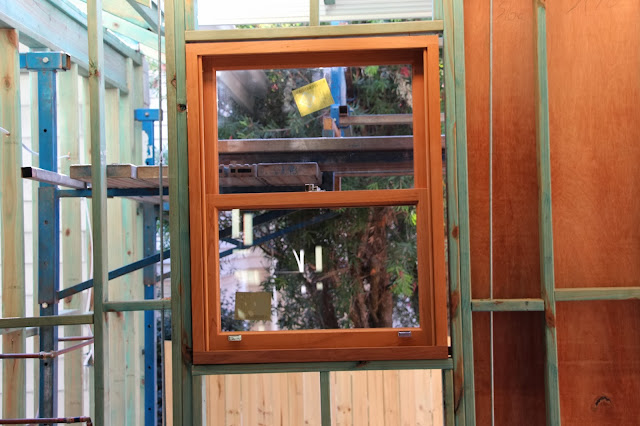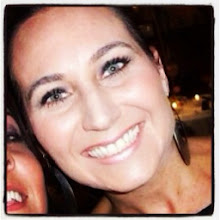We are almost at handover, which is so exciting. Just minus some useful things such as frameless shower screens and fly screens for the French doors, despite these couple of obstacles the count down is 3 weeks. Yes, I pinch myself regularly.
As promised some new pics.
Outside looking pretty, some painting still not complete but sooooo close.
Front of House:
Back of House: equally pretty. The landscapers start on Wednesday so new outside"decisions to make now. Looking for some traditional inspiration for gardens that will survive the tropics.
Front fence will be a picket that replicates some of the balustrade of the house to tie in.
Here are a few of my favourite things.....
No 1. The feature stone wall, and our Jetmaster gas heater. This our living room, and loving the fact there is no TV. That was a decision made on purpose as the media room is located in the room next door.
No 2. The view from our kitchen, and everything about the kitchen including the butlers pantry. The taps I am especially in love with. I am so glad we decided to go with a grey island bench, it was worth the risk.
No 3. The next fav is our walk in robe and ensuite. My favourite is the silver travertine laid in a French pattern that we have used in all the wet areas of the house. Worth the expense, I think I could sleep on it I love them so much.
So before overthinking how to furnish our baby, we have a very very blank canvas and have I mentioned our landscaper starts Wednesday?
To show you our first round bout.... at least its level? Ahhhhh
We are looking at bamboo on the rear boundary as a green screen.
Just so I see the progress, sometimes I need to look at where we started:
BEFORE:
AFTER:
Happy New Year everyone.
Sx





















































